Corporate Digital Signage at Health Advocate, Inc.
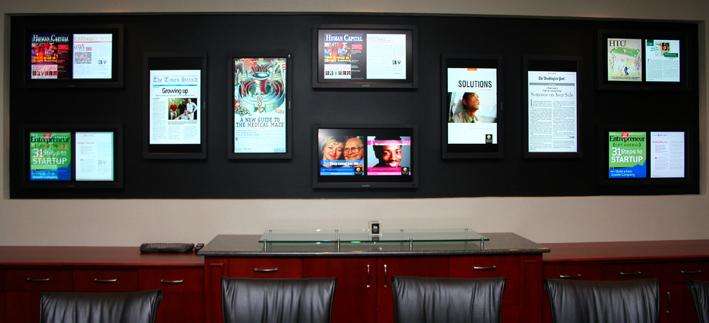
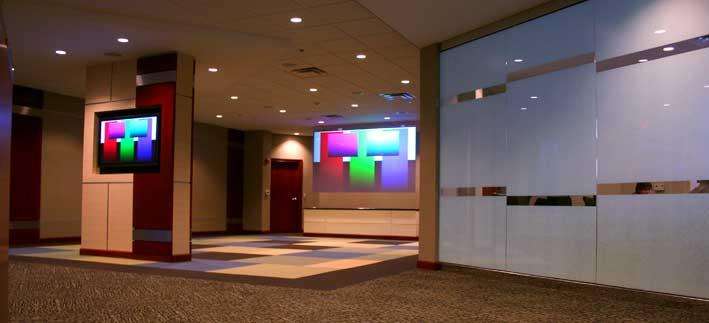
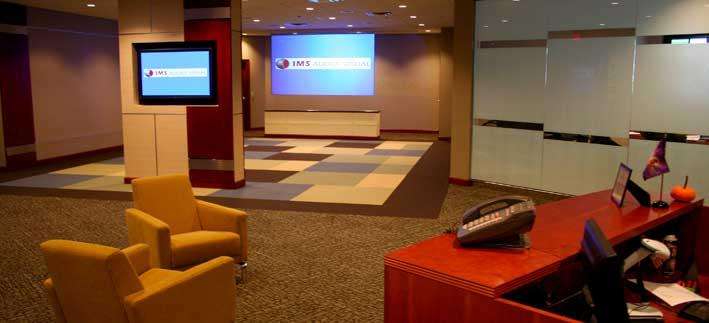
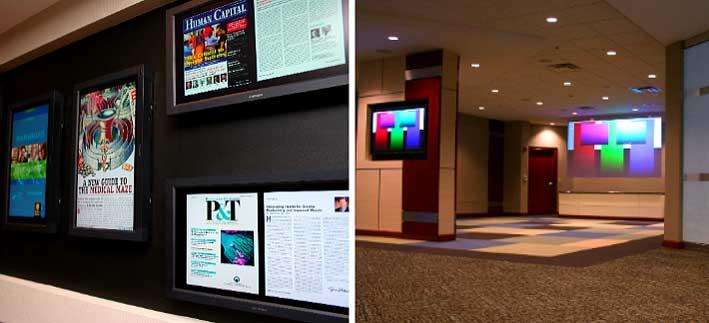
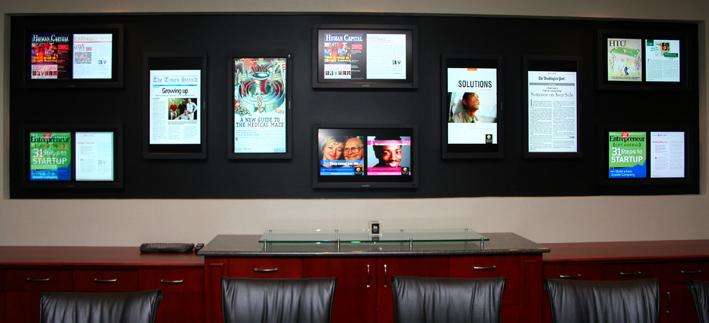
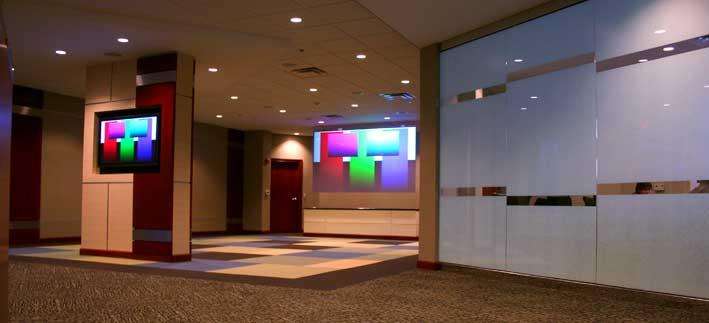
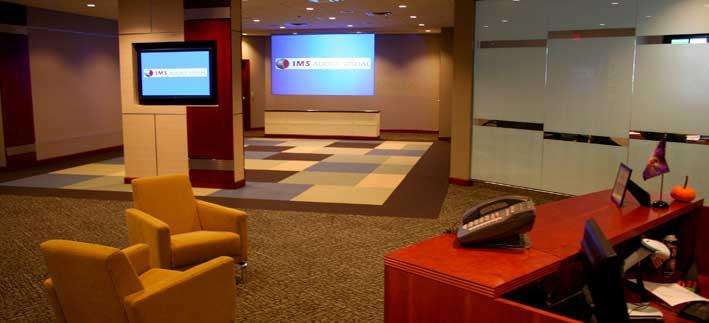
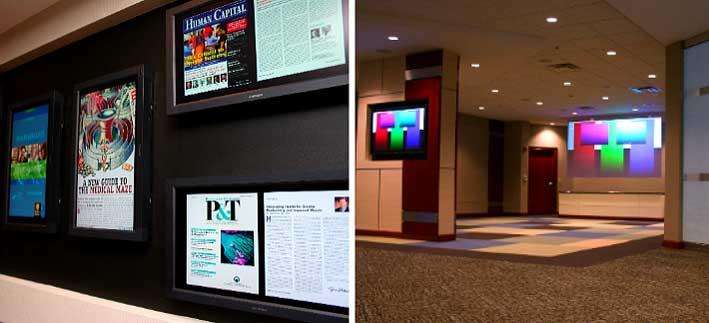
Corporate Digital Signage at Health Advocate, Inc.
Project Goals
- To continue the growth of Health Advocate’s business through branding, client education and employee messaging.
- To create an immersive multi-media experience through a combination of functional architecture, aesthetically appealing interior design and innovative audio visual technology that is compelling, exciting and which leads to and compliments guest, client, and internal staff interaction.
- To stimulate communication, which leads to productivity and growth. It is also a vehicle to create a company culture that welcomes new technologies and attracts employees to use the technology to their advantage to improve the way they present to clients.
IMS Task
- To design, build and install each element in accordance with the client’s needs and in cooperation with all architects and general contractors working in the space.
- To test and tune each piece of equipment before training employees and other end users on gear operations as well as provide ongoing service and technical support.
As you walk towards the front door from the main parking lot, the Health Advocate’s headquarters location in Plymouth Meeting, Pennsylvania gives the impression of any typical one-story, leased office space in a suburban setting. The outside construction is reminiscent of a commercial warehouse or distribution facility and gives absolutely no indication of the vast level of refined style and high-impact digital technology waiting just behind the logo-imprinted glass door. Once inside, however, the visitor is greeted with an inviting and newly renovated modern lobby – complete with warm-toned wall coverings, multi-colored geometrical carpeting and furniture with wood trim and chrome accents. Additionally, they are surrounded by a stylized collaboration of technology and art; a multi-media marketing, advertising and internal communications system which goes far above and beyond any ordinary corporate installation.
In September of 2007 IMS Audio Visual proudly celebrated the successful completion of a landmark project, bringing together the best in custom design, software programming, hardware fabrication and client interaction for a high-impact, infinitely flexible collaboration of art and digital signage functionality.
When a visitor first enters, they are introduced to the organization exhibit center-fashion in the main lobby, with attention-grabbing digital signage in the form of a 50-inch Panasonic 1080p “Plasma Welcome Wall” and a brilliantly lit, floating 130-inch HD Nippura Blue Ocean display. Certain guests are then brought into the Boardroom to allow a more focused attention on their needs, where strategically planned and produced visuals are spread across ten 32-inch LCD displays on the Boardroom Video Wall via independent AGN-Pro Digital Media Player devices.
Furthermore, a 106-inch HD Rear Projection System at the head of the room serves as the conventional data and video display. The tour then continues through the facility where six purposefully placed 50-inch Plasmas send messaging and marketing across the organization's corridors.
The entire system is controlled via an 8.5-inch wireless touch panel running a highly customized AMX matrix switching program (designed and integrated by IMS programmers to the client’s exact specifications.) This allows the user to easily select content (in 720p or true 1080p HD formats from 12 different sources) and feed any number of the 9 plasmas or large projection screens around the building. This wireless device also allows for control of DVD and VHS players as well as PowerPoint slides and power to each unit. Audio as well can be routed to various areas and is provided by integrated, low-profile JBL speakers mounted inconspicuously in the ceilings and walls. Spoken communication in the boardroom can be picked up and recorded with amazing clarity thanks to several thimble-sized omni-directional microphones on the surface of the boardroom table and routed into a telephone hybrid device for teleconferencing functionality.
Due to the uniqueness of the project and the high level of customization needed to provide the necessary outcome, a number of existing structural elements needed complete reworking and/or altering by IMS technicians. To allow for the necessary ventilation of the high heat generated by the 10 plasmas on the Boardroom Video Wall, specialized wall mounts and dispersion methods were constructed inside the existing walls. The ceiling infrastructure also had to be modified to allow for the installation of the Sanyo 4000 lumen Blue Ocean projector and a customized mirror assembly fabricated for the boardroom rear projection screen. The existing conference room table was also modified to house a recessed Cable Cubby for AC power, computer signal input, USB and internet access. Equipment racks were situated inside existing cabinets and credenzas, after being modified for proper accessibility and heat ventilation.
As much as this project was a huge success story for some of the latest high-definition technology devices in the industry, the biggest achievements can be noted in the manner in which IMS planned, prepared, designed and installed each individual element with the client’s needs, expectations, goals and company culture in mind.
IMS expertise in listening to the client’s ideas and the discovery process of its Design Services Team was key in learning the client's communication needs, corporate psychology and culture, and vision for their physical space. Through design work and detailing the concepts with the use of CAD, Elevations and 3-D renderings, IMS was able to craft a virtual digital environment for the client, allowing them to see and experience an approximation of the final product before the first assembly ever occurred. Detailed drawings and schematics by IMS engineers showed the position of each power, signal and control cable needed and how they would be routed through each ceiling and wall. Then, working closely with the architectural and construction trades, the display systems were implemented properly and seamlessly with the existing structural design.
Hosting their prospective and existing clients in their corporate headquarters generates close to 65% of Health Advocate's business. The ability to bring clients in to learn about the organization, listen to its story and meet its people is critical to their success. Health Advocate is now in possession of a state-of-the-art environment that is attention-grabbing, compelling as well as informative and that emphasizes the core elements of the corporation. Undoubtedly, these pieces of technology will generate excitement and intrigue end users to learn more by speaking to Health Advocate personnel.
In addition, the systems designed and installed by IMS have the ability to enhance their meeting capabilities, which drive productivity, efficiency and lead to growth.
Share This Article
Categories
Latest Posts

Technology That Keeps Residents Engaged, Connected, and Safe
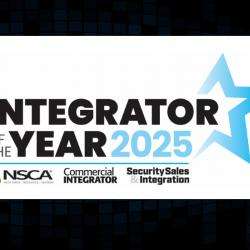
IMS Closes Out 2025 with Major Industry Awards, Looks Ahead to 2026

Philadelphia 2026: Is Your Venue Ready for the Spotlight?
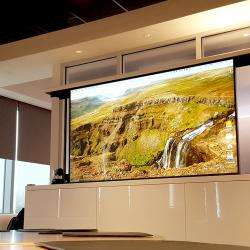
Scalable AV Infrastructure for Life Science Enterprises
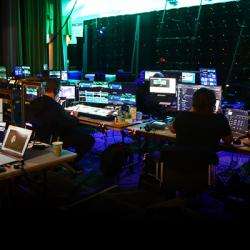
Extend Your Reach: The Power of Virtual and Hybrid Events
Tags
Contact Us
- Headquarters: 3055 MCCANN FARM DRIVE, GARNET VALLEY, PA 19060
- Event Staging: 2000 COLUMBIA AVENUE, SUITE 300, LINWOOD, PA 19061
- Southeast Office: 404 SUNPORT LANE, SUITE 350, ORLANDO, FL 32809
- Phone: + 610-361-1870
- Contact Us
Services
Recent Posts

Technology That Keeps Residents Engaged, Connected, and Safe

