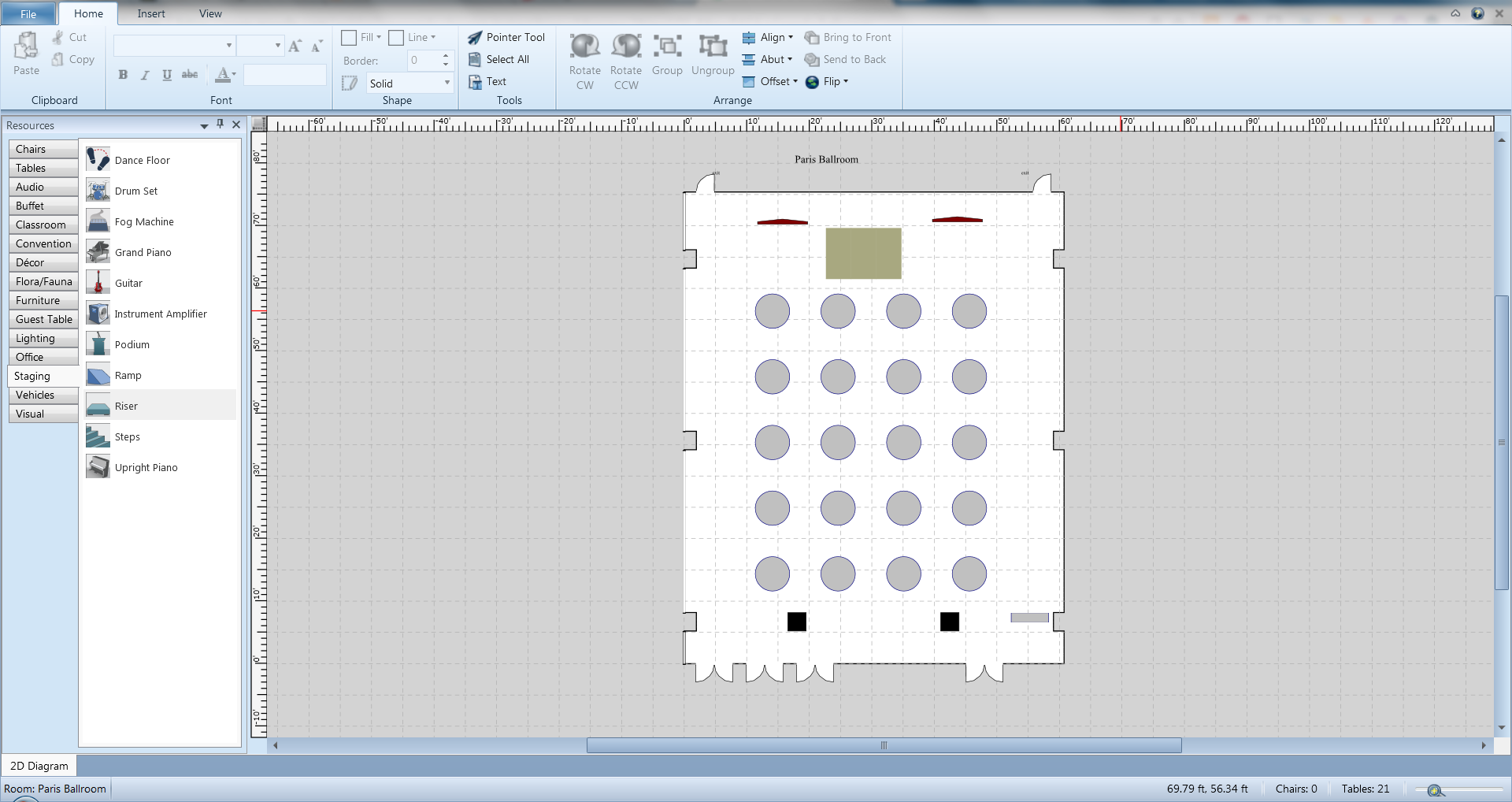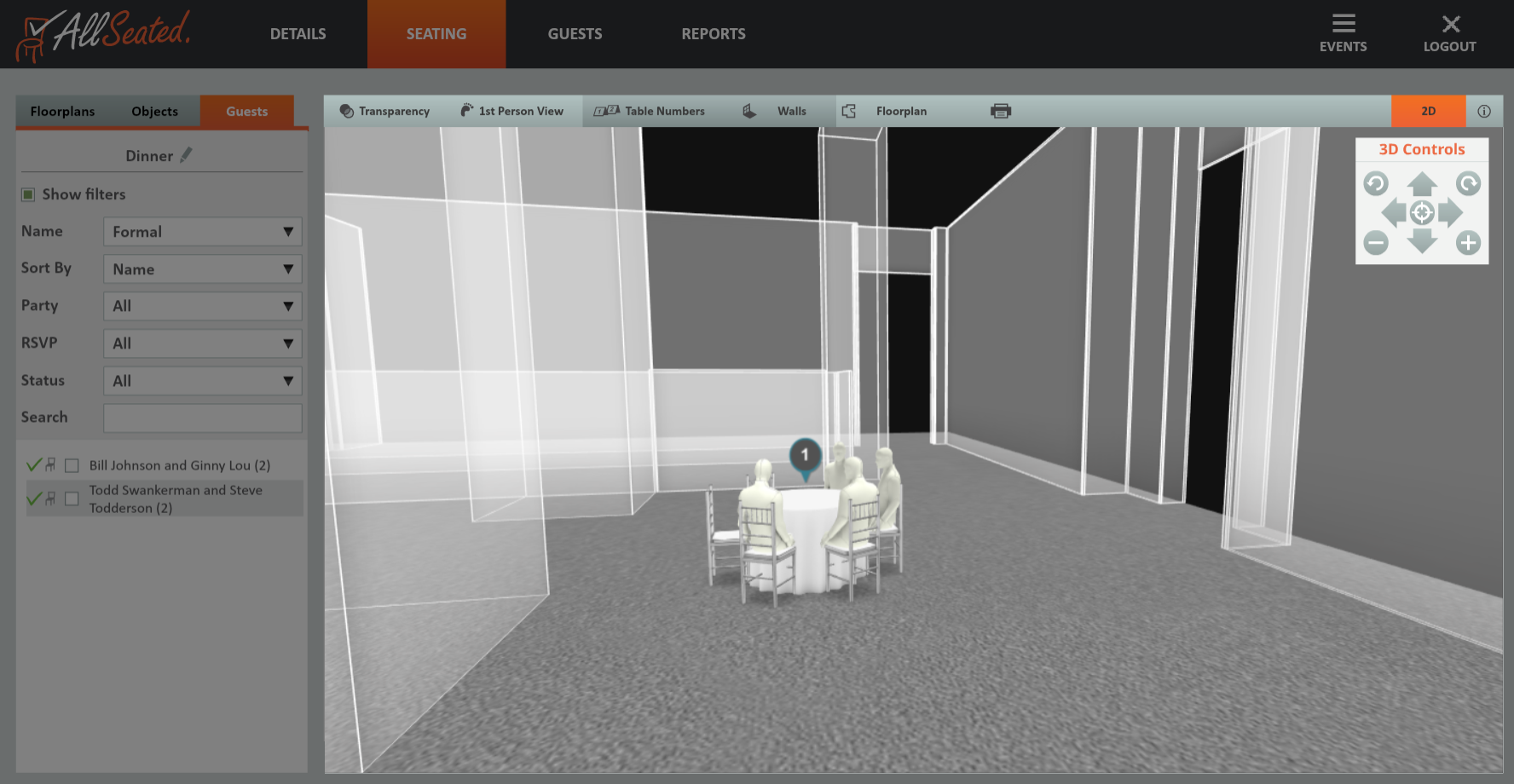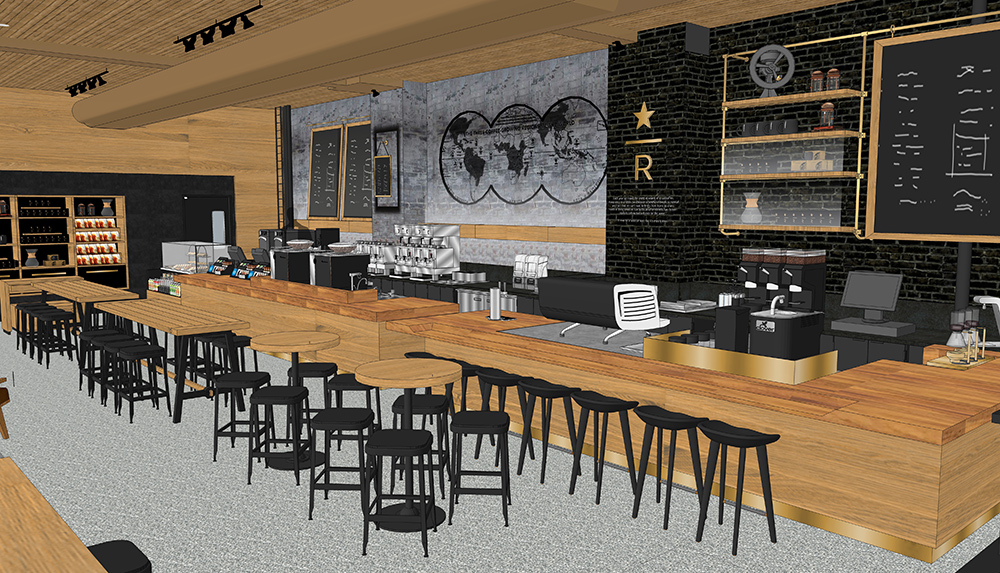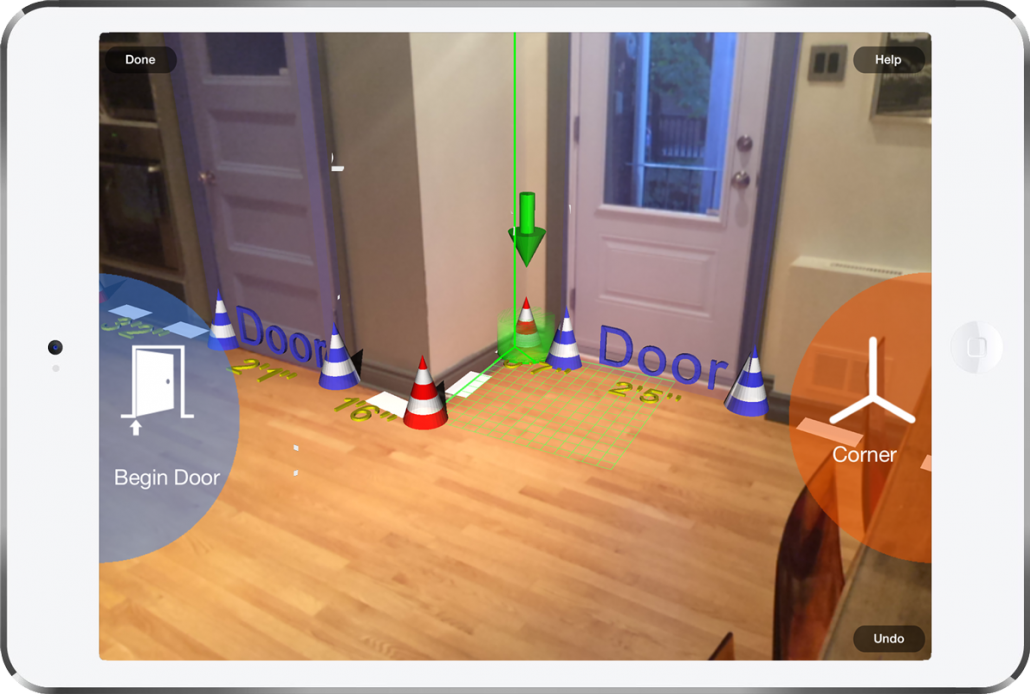How to Create an Event Diagram on a Budget
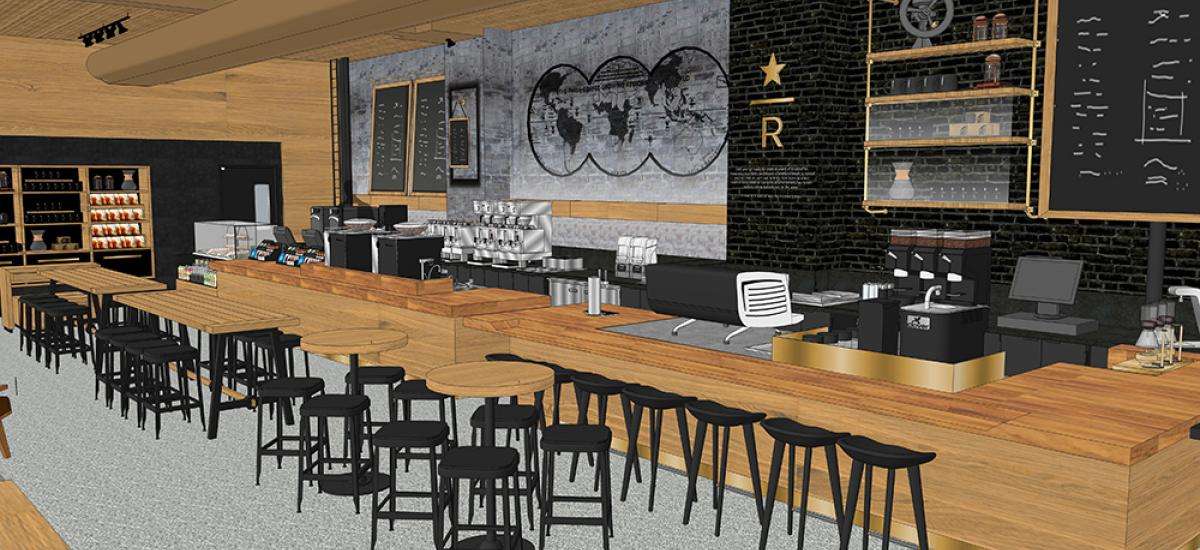
When planning meetings and events, it is useful to have a diagram or floor plan. In some cases, venues or suppliers will provide a diagram, and there are great paid services like Social Tables that have a rich set of features. But if you’re on a budget and would still like the flexibility of creating a room diagram yourself, here is a comparison of some cost effective options.
Meeting Matrix Express
Many people reading this will have heard of Meeting Matrix. At one time, it seemed to be the only software used for floor plans. The software has been acquired a couple times and this program doesn’t seem to be seeing a lot of updates, likely because parent company Amadeus is focusing on a new platform, Amadeus Hospitality Diagramming. (It supports 3D walkthroughs and is integrated into Amadeus’ other hotel software, SalesPro and Delphi.fdc, but since we’re creating a diagram on a budget we will move on.)
Pros
- Meeting Matrix has pre-made room diagrams for a huge number of venues, just search by name.
- There’s a library of items to use in your setup diagram, including tables, chairs and staging. The software is simple to use with a drag and drop interface that’s not overwhelming. Once you place an object, like a table, you can select the edge and drag to auto-fill the space with that object type.
Cons
- This is an older program. The installation process in particular makes it apparent this is not modern software, and the item library includes things like “slide projector” and “VCR”.
- The software is limited to a “top down” overhead view.
Because Amadeus is focused on a new software brand, I wouldn’t be surprised if they phase out Meeting Matrix entirely in the future.
AllSeated
Pros
- AllSeated also has a searchable database of venues where you can pull up floorplans. The list of available venues is not as extensive as Meeting Matrix yet, but still worth checking out.
- For certain venues, it supports a 3D walkthrough. (I assume this is based on which venues can supply 3D files to AllSeated).
- The software automatically transforms a 2D table into a 3D table when you switch viewing modes.
- There is an item library including furniture from AFR and Cort. Users can request an RFP from Cort directly through AllSeated.
- Users can create guest lists and assign seating to guests.
Cons
- The interface is not always intuitive; you have to look around to find what you want to do.
- The method for drawing tables is not as convenient as Meeting Matrix. You can click the “clone” button one by one, or drag and drop one by one.
- It also does not seem to convert all 2D objects into 3D. For example, the item library included a “food truck” which I decided to go ahead and drop in the middle of the Philadelphia Museum of Art. But it disappeared as soon as I switch to 3D.
Sketchup
Pros
- The “Sketchup Make” version is free.
- It is a very powerful tool to create 3D models of anything, from small objects to massive buildings.
- Sketchup pulls from a large online library of user submitted objects, not just tables and chairs but also famous landmarks and consumer products. In addition, Sketchup has the flexibility and power to create complex objects from scratch. With Meeting Matrix or All Seated you’re confined to the library of items provided, or creating basic objects. But in Sketchup there’s no limit.
- It is easier to learn than some other 3D software, for example, AutoCAD. There are a ton of online tutorials and walk-throughs. There are also extensions such as Kerkythea which allow you to go from 3D drawings to photorealistic renderings.
Cons
- There is a big learning curve with Sketchup. Years ago when I was picking it up, there were times I wanted to quit in frustration. While it’s easier than professional drafting software like AutoCAD, that doesn’t mean it’s Easy.
- The software is not made specifically for the meetings and events industry so while you’ll find things like tables and chairs in the online item library you will likely need to do some curating.
- In most cases, you will have to first draw the meeting space which you’ll be using. But it may be worthwhile if you’re looking to create a unique design or present an idea that needs visuals to be conveyed.
Bonus: Magic Plan
If you’d like to create a floor plan but don’t have the dimensions of the room itself, check out Magic Plan. It makes a diagram by taking a series of pictures using your mobile device. There is a charge to export your plan – the low end being $1.99 for one plan or $9.99/month for unlimited plans and going up from there. In my experimenting, it seems likely to work better for a simple empty room, rooms with unusual shapes or items obscuring the walls/corners could require more fine tuning.
Article written by Greg Kamprath, IMS National Account Manager.
Share This Article
Categories
Latest Posts

IMS Closes Out 2025 with Major Industry Awards, Looks Ahead to 2026

Philadelphia 2026: Is Your Venue Ready for the Spotlight?
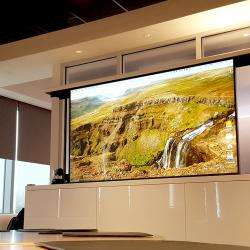
Scalable AV Infrastructure for Life Science Enterprises

Extend Your Reach: The Power of Virtual and Hybrid Events

IMS Wins Award for 5th Consecutive Year
Tags
Contact Us
- Headquarters: 3055 MCCANN FARM DRIVE, GARNET VALLEY, PA 19060
- Event Staging: 2000 COLUMBIA AVENUE, SUITE 300, LINWOOD, PA 19061
- Southeast Office: 404 SUNPORT LANE, SUITE 350, ORLANDO, FL 32809
- Phone: + 610-361-1870
- Contact Us
Services
Recent Posts

IMS Closes Out 2025 with Major Industry Awards, Looks Ahead to 2026


