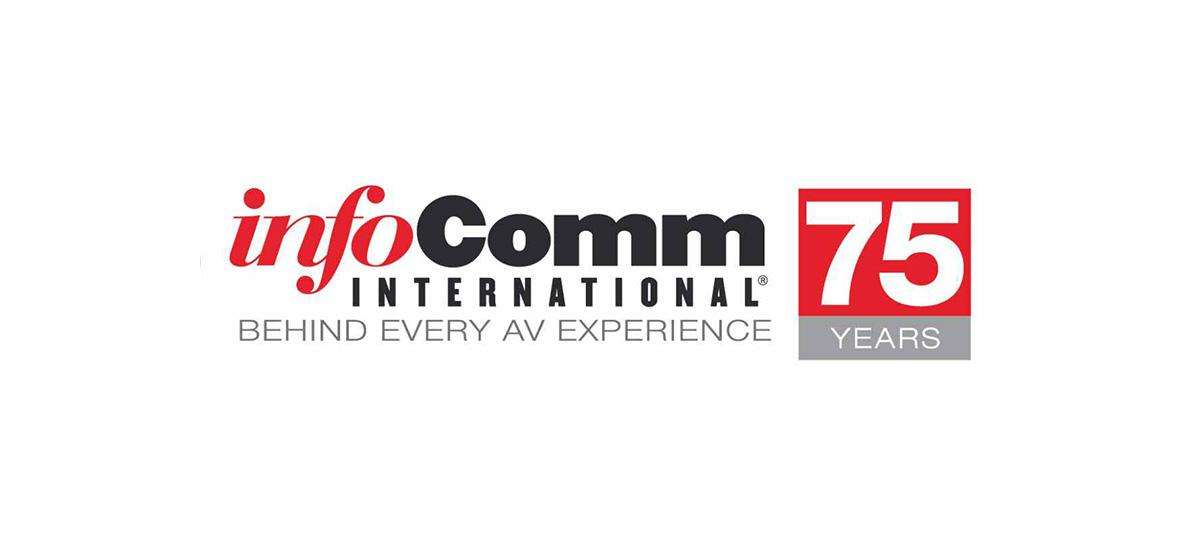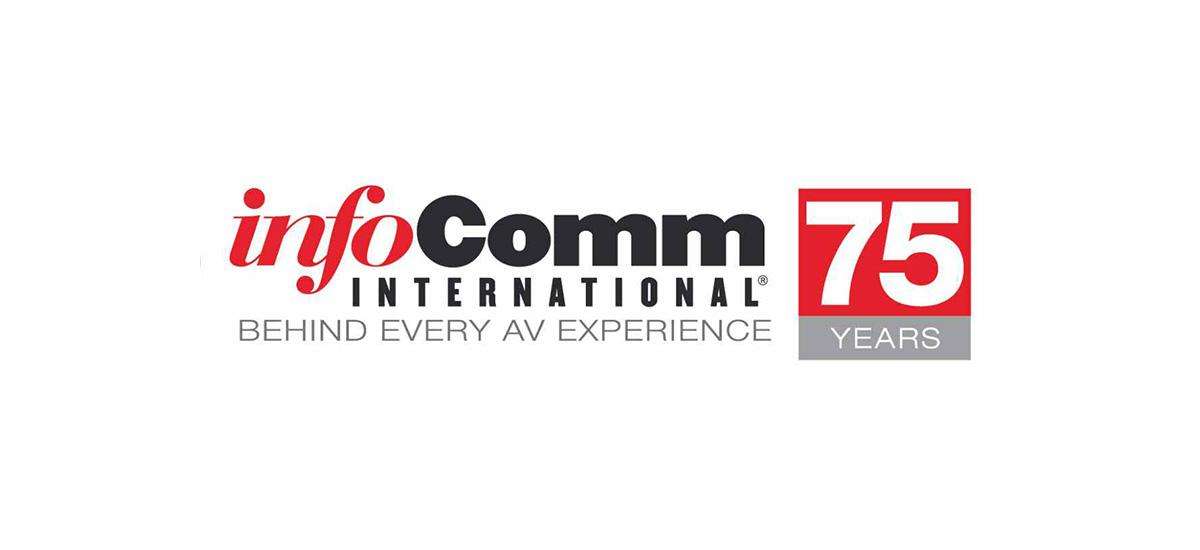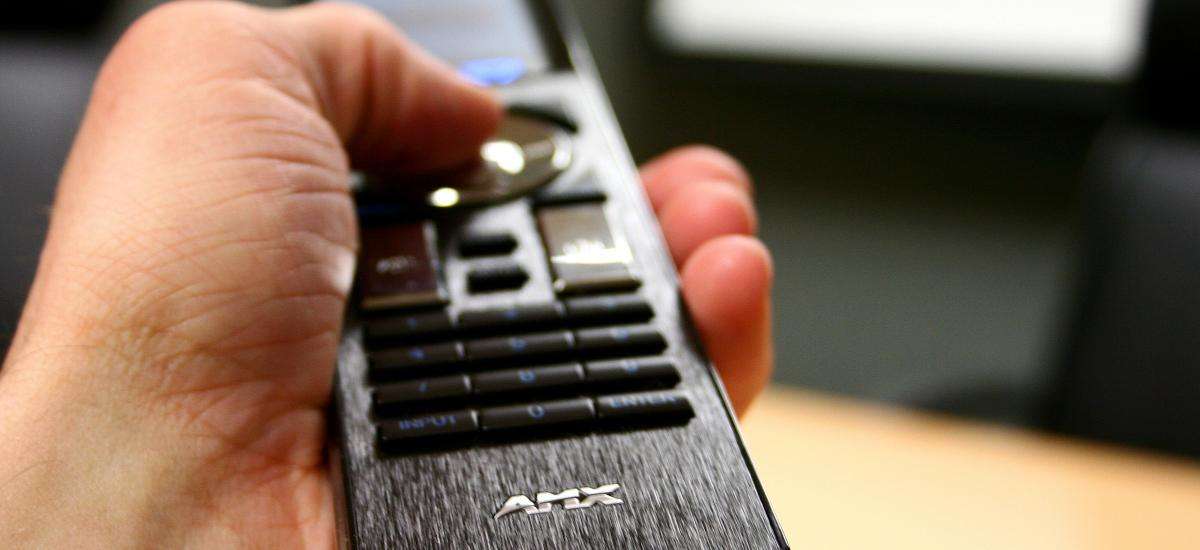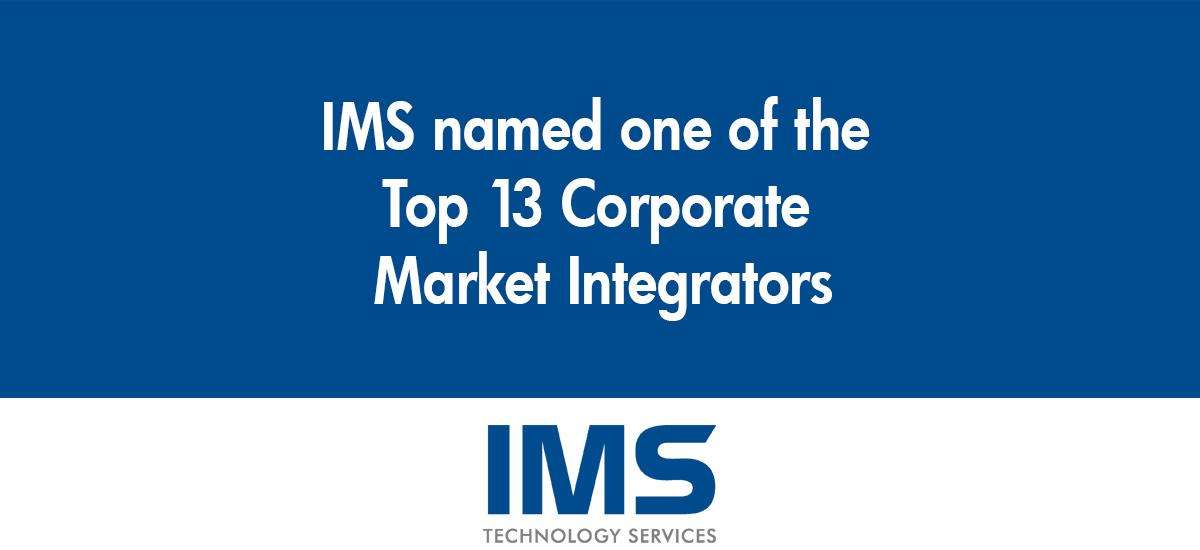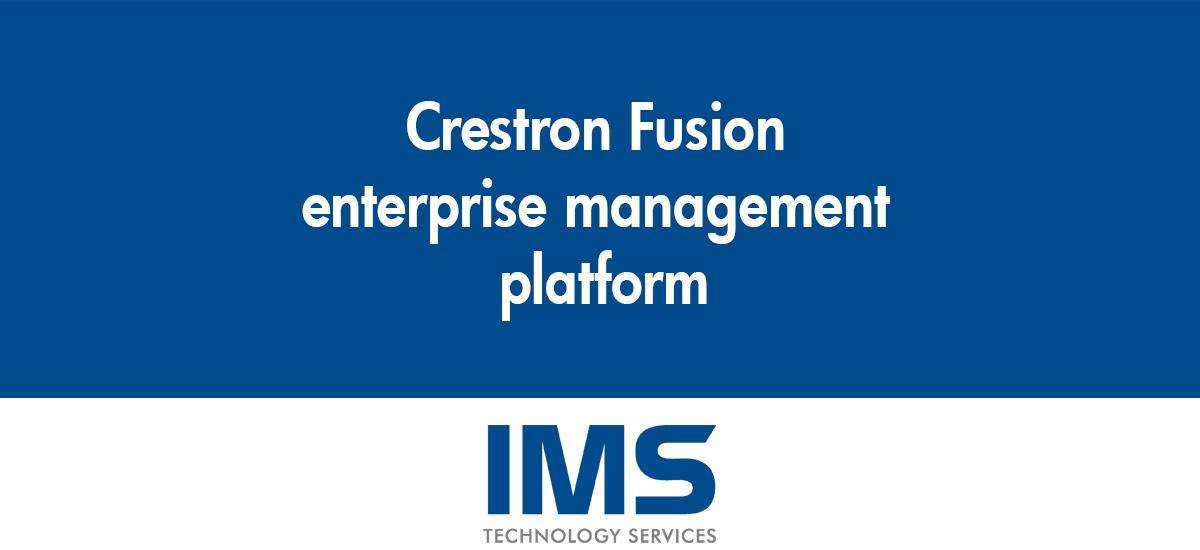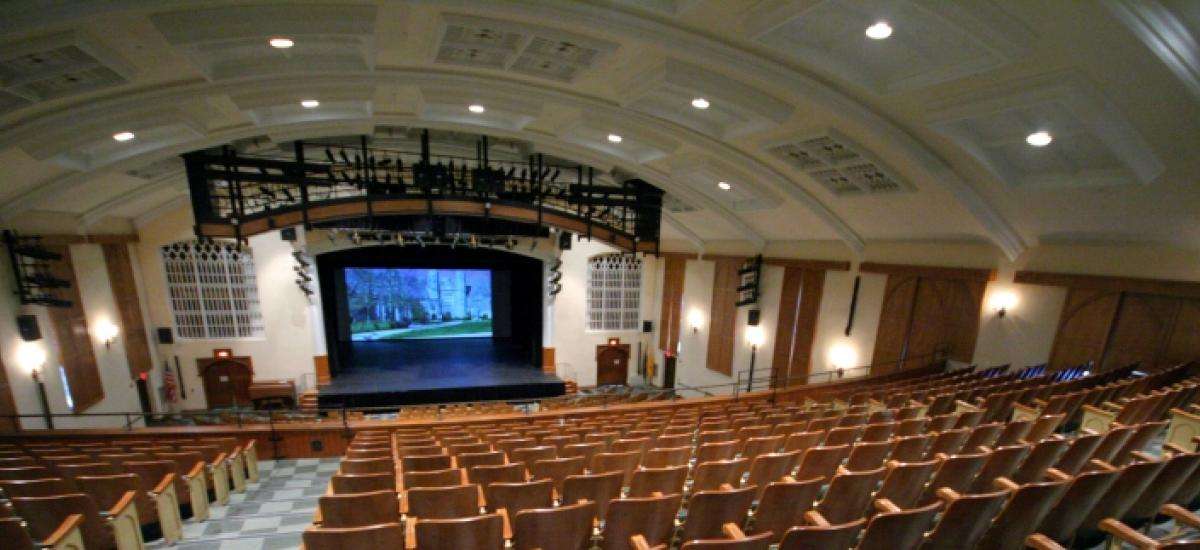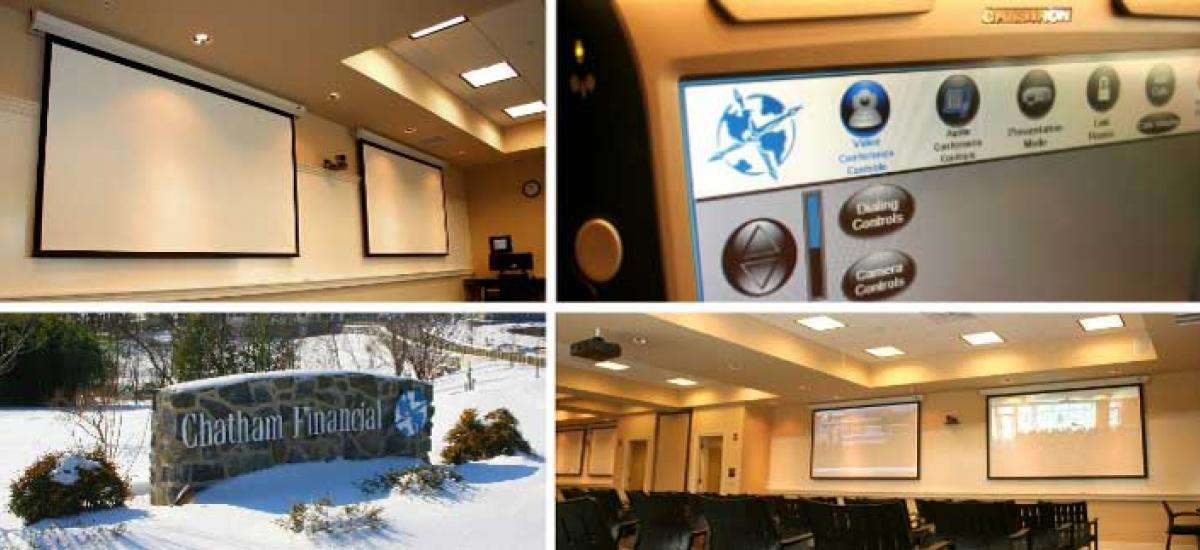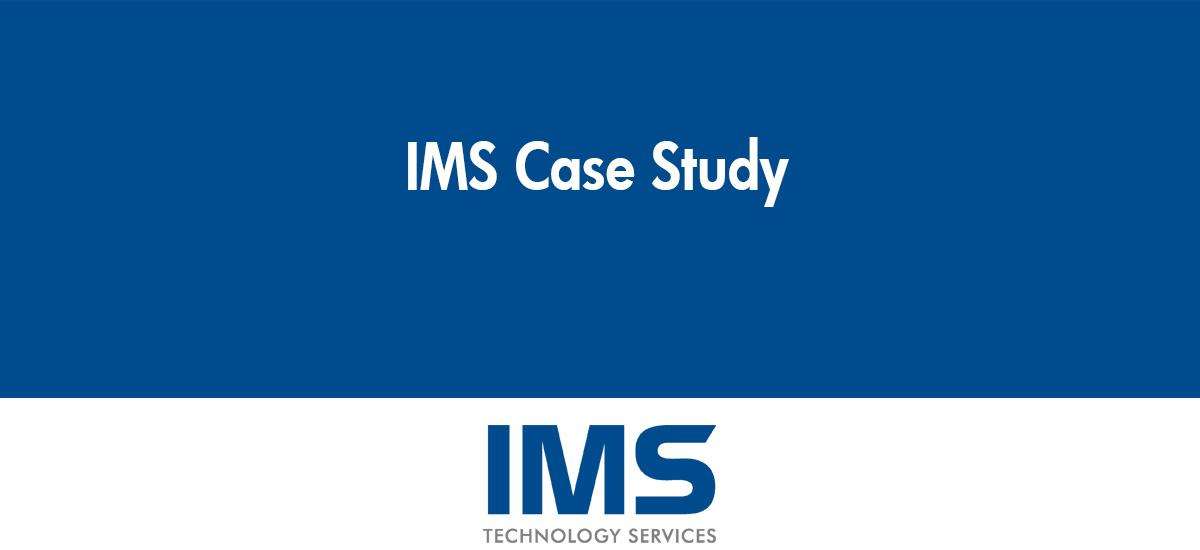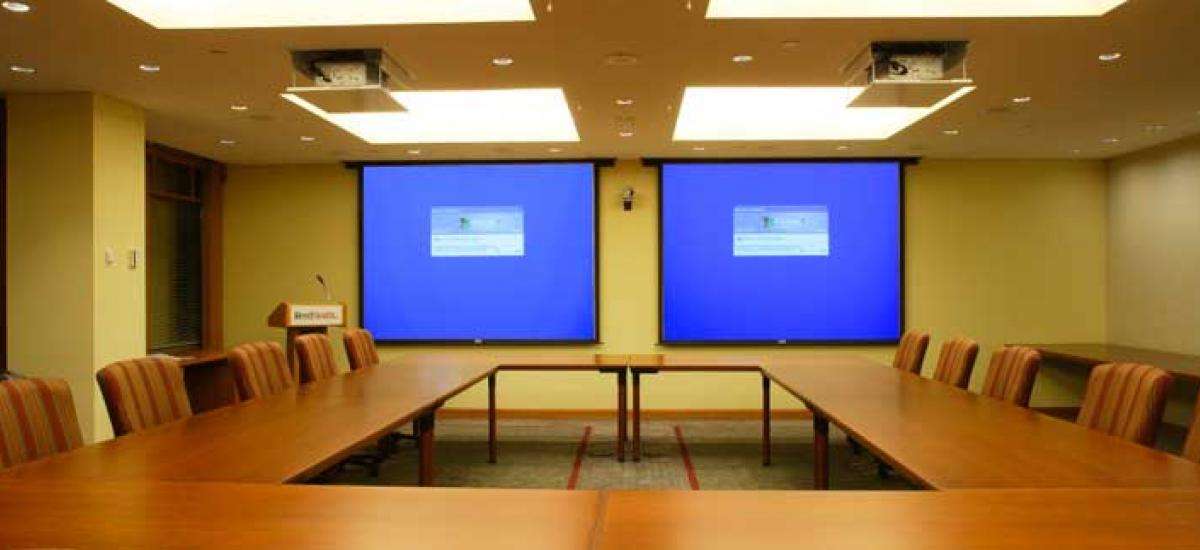systems integration
The Early Buzz at InfoComm 2014!
The show floor hasn't yet opened at InfoComm 2014 but there is already buzz about one of the vendors.
Read more
Prepping for InfoComm!
This June, InfoComm International, the trade association representing the commercial audiovisual and information communication industries, will be celebrating its 75th anniversary.
Read more
The Importance of Technology Adoption in the Workplace
Studies have shown that collaboration technology can increase workplace efficiency by more than 35 percent. This added productivity can drive both sales revenue and profit. If that is true, why do I often hear prospective clients complaining about how their current presentation, conferencing and collaboration technology is often a distraction?
Read more
IMS Named One of Top 13 Corporate Market Integrators
IMS was named as one of the Top 13 Corporate Market Integrators in 2013 by Commercial Integrator.
Read more
Streamline Audio Visual Scheduling & Support, While Delivering Better Experiences and Significant Savings Using Crestron Fusion.
The Crestron Fusion enterprise management platform enables facility and IT managers to centrally monitor and manage audio visual equipment, room scheduling, lighting, shades, climate, and energy consumption from a single platform. Fusion RV® is the audio visual and technology management component of Crestron Fusion. Whether integrated into an existing system or installed with a new system, Fusion RV® enables you to seamlessly monitor and manage boardrooms, classrooms, lecture halls, video conferencing rooms and more. With Fusion RV® administrators can view room and projector status from the web-based user interface; remote control and chat with rooms via the built-in help desk; view reports showing room usage; receive email alerts when a projector lamp is nearing end of life.
Read more
What is EDID and why is it important?
A hallmark of IMS’ approach to systems integration is a keen understanding of the role end users play in the perceived success of technology integration as well as focusing on how we can ensure their experience is more success story than a struggle.
Read more
Video Upgrades at West Chester University
IMS has been working with West Chester University of Pennsylvania to provide a range of AV Integration, including classroom upgrades, digital migration, new EO Bull Arts center, and distance learning.
Read more
Chatham Financial
hatham chose IMS to understand their needs and present ideas about how AV systems could help them gain an edge. IMS, along with BHH Architects collaborated to complete the Design Build of six (6) multi-use conference rooms including a 50 seat video conference and training room. Based on the success and overwhelming feedback by end-users about the systems, IMS was chosen again to continue the collaborative effort and successfully complete the Design Build of eight (8) multi-use conference rooms, including a 120 seat divisible video conference and presentation room.
Read more
Reed Smith LLP
Reed Smith recently completed the multi-floor architectural, interior and AV renovation of its offices with the help of Corporate Catalyst Architects and IMS Technology Services. Reed Smith chose IMS based on our Design Build model to integrate state-of-the-art AV systems in six (6) high level meeting and presentation rooms and one multi-media based cafeteria.
Read more

